项目信息
项目坐标 | 四川 成都
项目类型 | 住宅大平层
项目面积 | 190平方米
项目用砖 | 星空石系列MZ130/伯灵顿系列MZ210L
让身心放松
被包裹在自在舒展的空间里
探寻生活的松弛感
构建真实的自我
本案是一套190平方米的大平层住宅,屋主是一对高知型夫妻,他们希望能在快节奏的生活状态下,家的空间尽量简约,留更多的时间用来享受丰富而纯粹的生活。
This case is a 190 square meter large flat residential building, owned by a knowledgeable couple who hope to keep the space as simple as possible in a fast-paced lifestyle and leave more time to enjoy a rich and pure life.
SENCE OF RELAXATION IN LIFE
开放式布局设计
打破家的界限
open layout design
breaking the boundaries of home
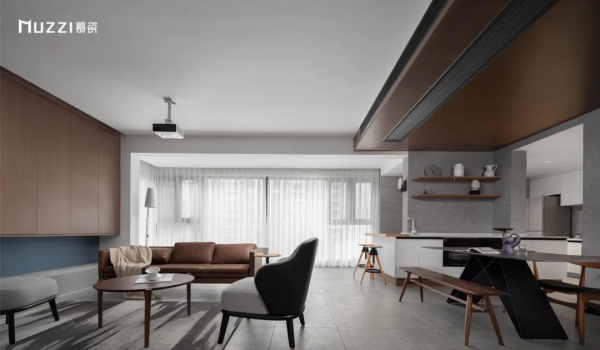
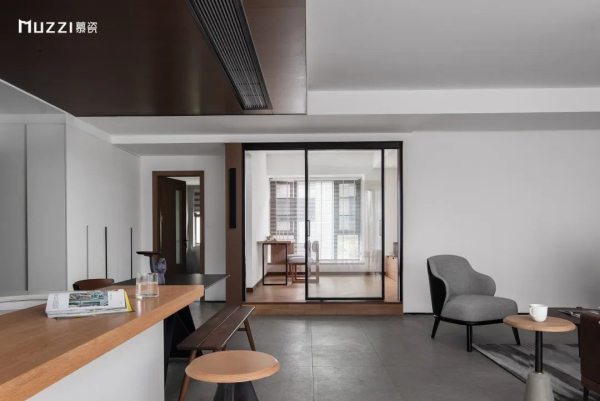
客餐厅全景,采用了星空石系列MZ130,1200*600MM的规格进行通铺,把客厅、餐厅、厨房都融合一起,开放式的布局更突显简洁的硬装,浅灰色的地面加上良好的采光,整个空间格外的通透,空间感极好。
The panoramic view of the dining room adopts the Starry Sky Stone series MZ1301200 * 600mm specifications for full coverage, integrating the living room, dining room, and kitchen. The open layout highlights the simple hard decoration, and the light gray floor with good lighting makes the entire space particularly transparent and has a great sense of space.
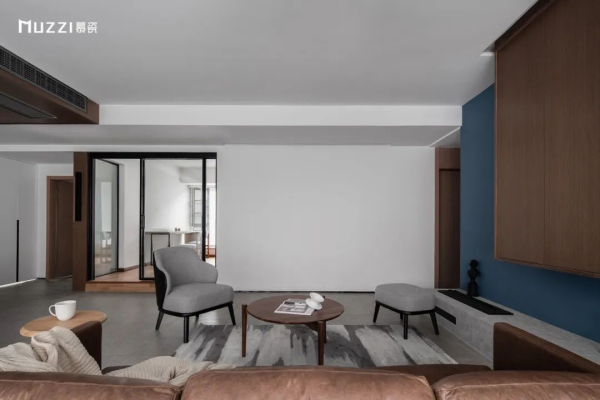
客厅过道的白墙,巧妙地利用成投影幕布,解决了屋主一定的视听需求。
The white wall in the living room hallway is cleverly utilized as a projection screen to meet the homeowner's visual and auditory needs.
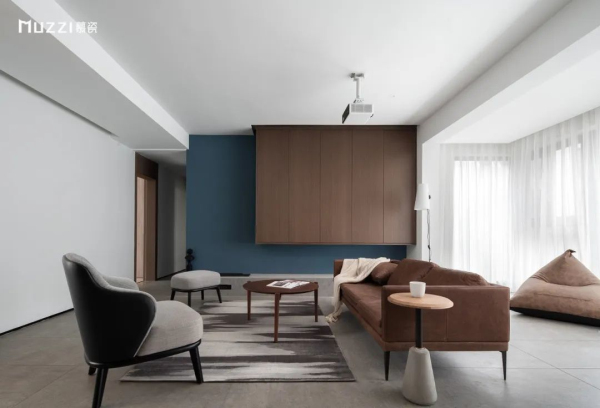
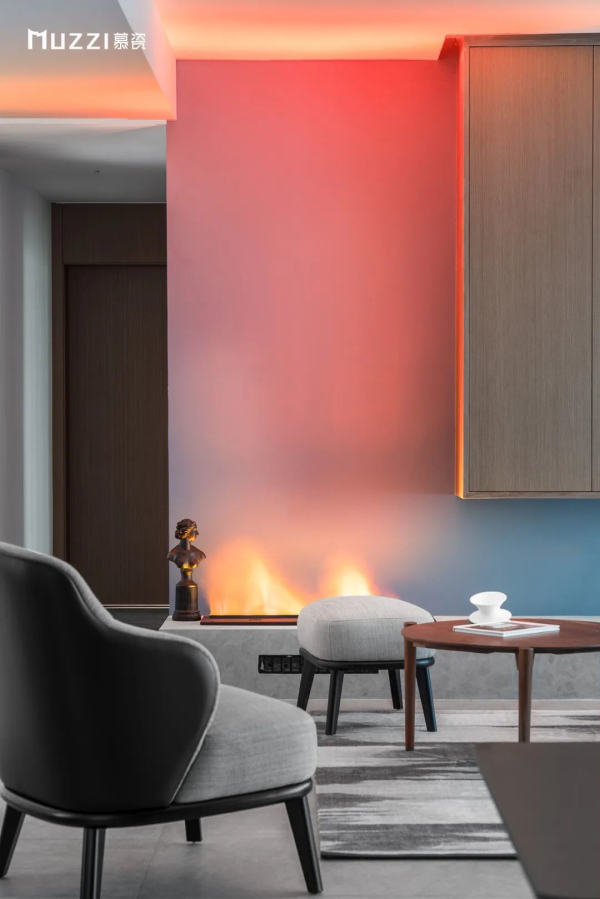
电视墙改造为以雾化壁炉 + 吊柜的结合,让客厅区域拥有了充足的收纳空间。
The TV wall has been transformed into a combination of atomized fireplaces and hanging cabinets, providing ample storage space in the living room area.
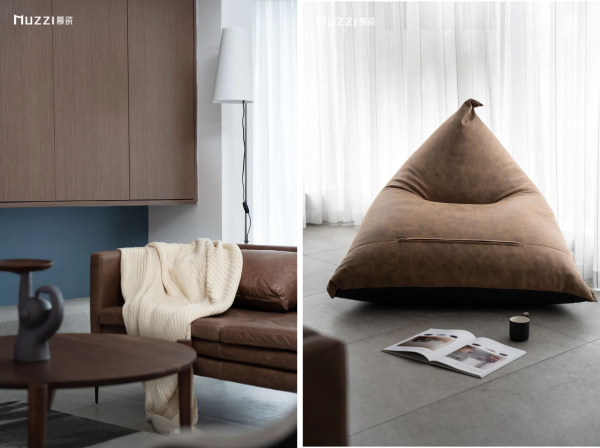
在纯粹的空间面前,家具的质感得以展现,高格调的生活品味也随之弥漫在室内。
In the face of pure background, the texture of furniture can be displayed, and the high-style life taste also permeates the room.
SENCE OF RELAXATION IN LIFE
洄游动线设计
打造舒适高效空间
design of migration routes
creating comfortable and efficient space
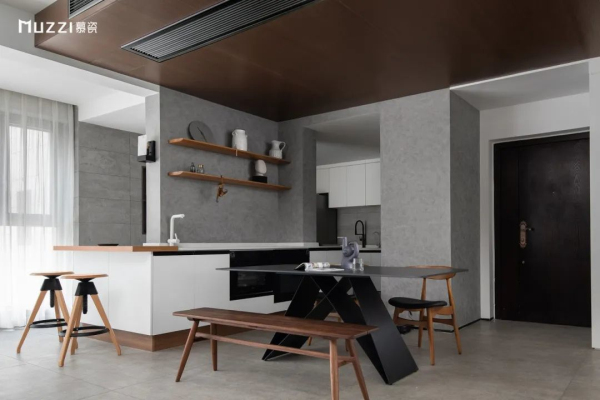
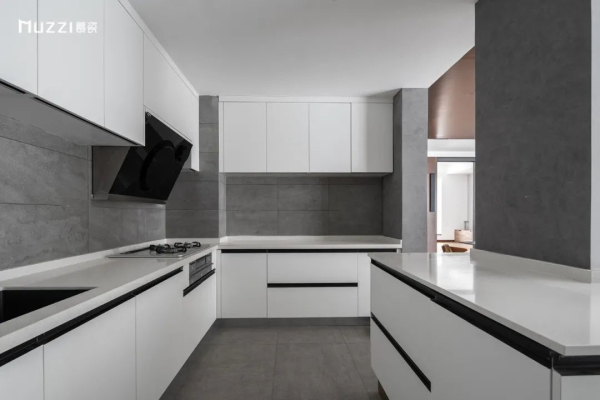
设计师将厨房通向生活阳台的门洞拓宽,根据墙体的长度,定制回字型橱柜,最终整个厨房拥有一个12米的多功能橱柜,收纳力MAX。
The designer widened the door opening from the kitchen to the living balcony, customized a zigzag shaped cabinet according to the length of the wall, and ultimately the entire kitchen has a 12 meter multifunctional cabinet with MAX storage capacity.

开放式的餐厨空间,加上洄游动线的设计,还有吧台的设计,让简约而现代的生活空间充满了生活情调。
The open dining and kitchen space, combined with the design of the migration route and the design of the bar, makes the simple and modern living space full of living atmosphere.
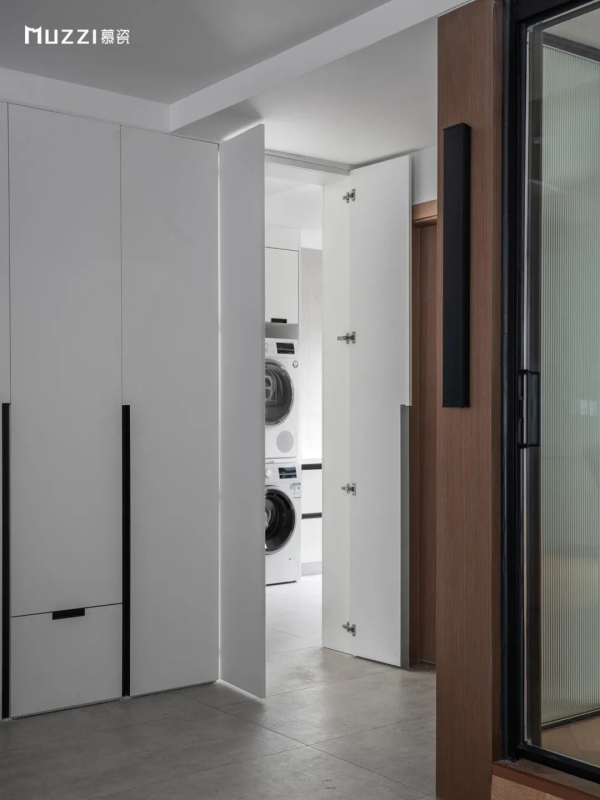
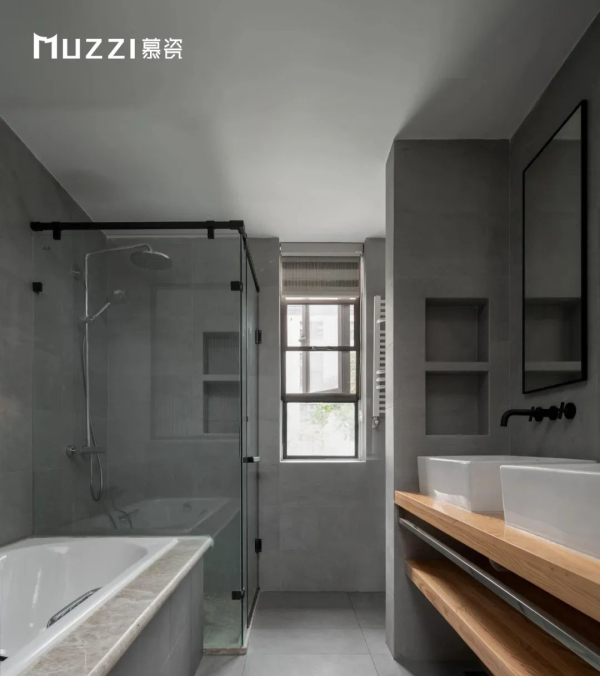
为了尽可能节约他们的上班时间,依然使用洄游动线的方式做了2分离卫生间,独立出马桶间、淋浴区和浴缸区,卫生间采用了伯灵顿系列MZ210L,同样是浅灰的格调,与客餐厅的星空石形成呼应,耐用舒适、实用美观原则在整个空间中一直贯穿到底。
In order to save their working time as much as possible, they still used a migratory route to create two separate bathrooms, separated from the toilet, shower, and bathtub areas. The bathroom adopts the Burlington series MZ210L, which is also a light gray style, echoing the starry sky stones in the dining room. The principles of durability, comfort, practicality, and aesthetics run through the entire space.
简约的生活从未被定格,更多的是一种自由和松弛,在简约、安静、纯粹中,生活的惬意会随之而来,空间美学也至此绽放。
Minimalist life has never been fixed, but more is a kind of freedom and relaxation. In simplicity, quietness and purity, the comfort of life will follow, and space aesthetics will bloom.
(案例图片源自网络下载)
本案所选的慕瓷哑光砖
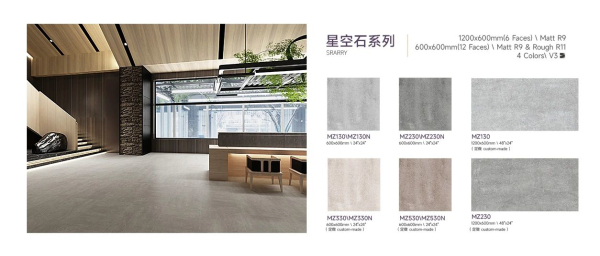
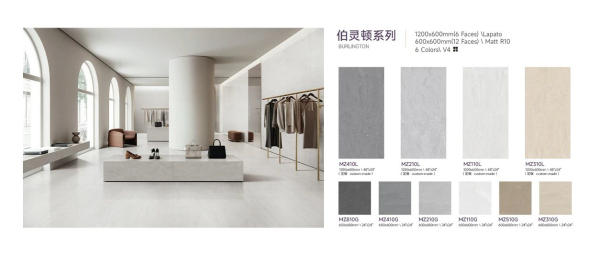
相关资讯
转载本站文章图片,必须署明来源搜陶网(www.soutao.tv)外地站点加盟热线:0757-82770008,QQ99880500 本站律师顾问:广东中天鼎盛律师事务所:0757-93289933
家居产品导购QQ:632599208 找砖网全国家居经销商Q总群:52515767 中国家居网络媒体Q总群:69235136全国家居职业经理总群86188297 协会支持:佛山市禅城区陶瓷卫浴行业协会
版权所有:佛山市家美文化传媒有限公司粤ICP备11050138号 HTML网站地图